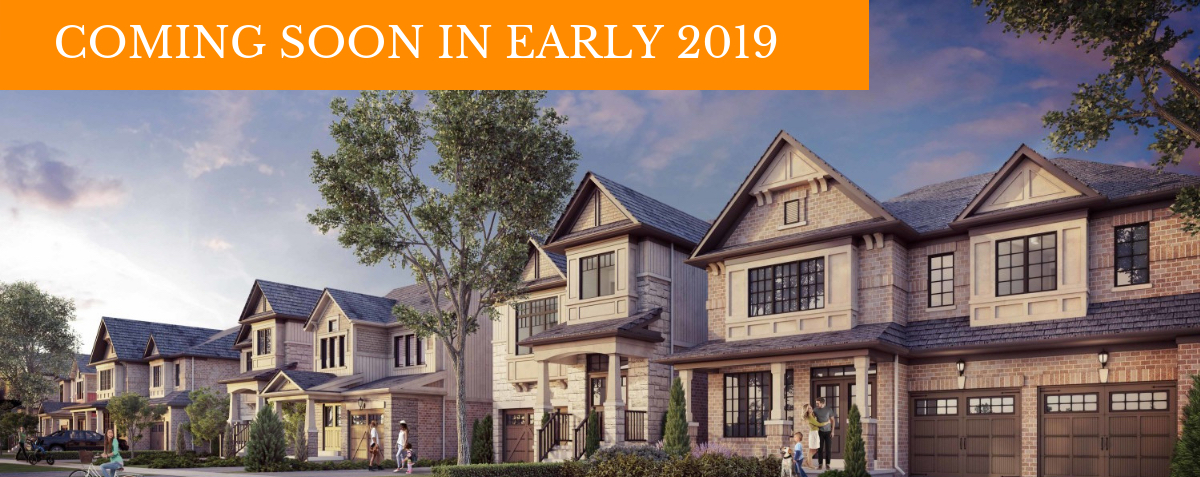
18 Jan 14 Condo Development Launches in Toronto We’re Excited About For Early 2019
Toronto condos are hot. Last few years, builders broke ground for condo units in Toronto at a faster rate than they had in a nearly half a century and we are expecting the trend to continue for the next few years for Toronto new condos. Whether on account of design, master-planned community, retail options or the location, the best of the city’s new condos will leave a lasting mark.
To help you select the best condo that matches your lifestyle, we have compiled a comprehensive list of Toronto’s most valued condo projects to be launched in 2019. We welcome you to ask us any questions you may have to reach your dream home that is within your budget in the neighbourhood of your choice.
Prime Condos by CentreCourt
Prime Condos developed by CentreCourt Developments is another exciting project located in the Garden District of Downtown Toronto. This mixed-use condo tower will rise to 45 storeys and will have a total of 579 residential units along with retail spaces on the ground floor.
The unit layout of Prime Condos includes 165 studio units, 330 1-bedroom and 84 2-bedroom suites. Having ample indoor and outdoor amenities, Prime Condos offer residents a rich lifestyle. The condo’s’ lobby will be designed by Versace, a well-known name known for its luxurious constructions. The second and third floors of the condo will have outdoor amenities and a beautiful wrap-around terrace that stands on top of the podium. A variety of indoor amenities will be located in the podium.
Prime Condos is designed by Page+Steele and IBI Group and will have a contemporary façade of a diamond that rises high up into the sky. With a mix of steel, glass, stone and glaze, this high-rise will be a striking new addition to Garden District.
Average condo price in Garden District in 2018 stood at $690,000.
Average monthly rental in Garden District in the third quarter of 2018 was $2,400 for a 1-bedroom unit, $3,300 for a 2-bedroom unit and $4,600 for a 3-bedroom suite.
Line 5 South Condos by Reserve Properties
Developed by Reserve Properties and Westdale Properties, Line 5 South Tower is the south tower of the two-tower condo community. Condos Located in Yonge & Eglinton area, Line 5 South Tower Condos will share the podium with the north tower. The 33-storey south tower will have top amenities, including a fully-equipped fitness centre, swimming pool, social club, outdoor theatre, outdoor dining with BBQ, café in the lobby, social club and more.
Located close to Downtown Toronto Condos, Line 5 South Tower also offers proximity to a wide variety of lifestyle conveniences. Minutes from shopping malls, supermarkets, numerous restaurants and easy transit, residents of Line 5 South Tower Condos not only enjoy upscale amenities within the condo complex but also outside it. Sales for the south tower start from the low of $400,000s.
The condo’s excellent location, premium interiors and a host of amenities have made it a top preconstruction condo of 2019. For professionals working in downtown and families looking to escape from the hustle bustle of the city, Line 5 South Tower presents a wonderful opportunity to own your dream home.
Y&S Condos by Tribute Communities
Situated in Yonge and Eglinton, Y&S Condos is a 36 storey condominium that will house residential, retail and office spaces. The tower’s base will include retail spaces, 2nd to 6th floors will have offices, and the remaining floors will be exclusively residential. The condo will consist of 288 residential units with 108 1-bedroom, 141 2-bedroom and 39 3-bedroom suites. The seventh floor of the condo will have over 6,700 sq ft of indoor amenities and over 6,300 sq ft of outdoor amenity space.
Younge & Eglinton offers many advantages to its residents. Minutes walk takes you to a wide variety of stores. The Eglinton subway is just a short walk away, making travelling convenient for the residents. The area has a near perfect walk score of 99 out of 100, so you enjoy your walk while shopping at the nearby stores or eating out on a lovely evening.
The Eglinton Crosstown LRT that is currently under construction will be completed in a few years, making Yonge and Eglinton even more accessible. The new LRT will provide rapid transit access from Kennedy Station in Scarborough to Weston Road in Toronto with a stop at Yonge & Eglinton. The present Eglinton subway, of course, provides fast access to the downtown core and other areas of York and North York.
With a high rate of tenancy in the area, Yonge & Eglinton is a great destination for both homeowners and tenants. As the neighbourhood continues to develop, demand for condominiums is also expected to rise.
Average condo price in Yonge & Eglinton in 2018 stood at $693,000.
Average monthly rental in Yonge & Eglinton in the third quarter of 2018 was $2,200 for a 1-bedroom and $3,100 for a 2-bedroom unit.
Azura Condos by Capital Developments
Located in the Willowdale neighbourhood of North York, Condos consists of a condo high-rise and townhomes. Currently, there exist three-storey townhomes on the site, which will be replaced by Azura Condos and townhomes. This mixed-use construction will be situated just off Yonge St and minutes from the GO station.
Azura Condos offer proximity to shopping malls, a great variety of restaurants, vast green spaces and ample entertainment. Being seconds from Yonge St and a short drive from Hwy 401, residents enjoy speedy and convenient travel at all times.
Developed by Capital Developments, this new condo development will include over 528 sqm of indoor amenity space and over 516 sqm of outdoor amenity space that will be shared by the condo and townhome residents. The condo’s podium will house most of the amenities. The underground garage of the condo can be accessed through the podium by the residents. Two-Level parking is included in the condo.
Average condo price in 2018 stood at $550,000.
Average monthly rental in the third quarter of 2018 was $2,100 for 1-bedroom and $2,700 for a 2-bedroom suite and $3,200 for a 3-bedroom unit.
CRU 11 Yorkville Condos by Capital Developments
Located in Yorkville, this preconstruction condo will replace the existing commercial complex at Hazelton Yorkville Ave. Built by Metropia, Capital Developments and RioCan, CRU 11 Yorkville Condo will be a mixed-use high-rise of 62 storeys.
A luxury condominium, it will include upscale amenities such as landscaped rooftop terrace, hot and cold plunge pools, fully-equipped gym and outdoor theatre. Along with top-notch amenities inside the condo complex, you also enjoy a great variety of neighbourhood’s amenities.
Yorkville is known for its opulence where you have access to the middle to upper-class amenities. You’ll find the neighbourhood to have upscale boutique, restaurants, cafes and stores. Living in Yorkville, you have all amenities close by so that you don’t spend much time travelling for shopping or eating out.
The population of Yorkville is growing rapidly. According to statistics, it’s population stood at 29,180 and is rising steadily. Most of the residents of Yorkville are the young workforce between 20 and 44 years. Yorkville is perfect for middle and upper-income groups.
Average condo price in 2018 in Yorkville was $1,209,938.
Average monthly rent in the third quarter of 2018 in Yorkville was $2,400 for a 1-bedroom unit, $3,900 for a 2-bedroom unit, and $4,300 for a 3-bedroom unit.
The Well Condos by Trident
This starlet mixed-use condo is located in the Fashion District of downtown Toronto. The Well Condos master-planned community will consist of 7 towers of mixed use. There will be an office tower of 36 storeys and six buildings of varying heights – 44, 38, 21, 15 and 13 storeys each. There are two buildings of 15 storeys each, just to get the calculation right.
The Well Condos looks to create a combination of office, residential and retail spaces where everything co-exists beautifully. In the six buildings, there will include some office and retail spaces along with the majority of residential suites. There will be a total of 1,587 suites in all buildings with one, two and three-bedroom unit layout.
The community will include ample greenspaces and landscaped areas, and a pedestrian breezeway. A variety of amenities are geared to add entertainment, recreation, workout and relaxation all within the condo complex for a complete and fun-filled life and work.
Transit City 4 by CentreCourt
The massive 442-acre condo complex that will house multiple condo towers is all set for launch Transit City 4 & 5 in Vaughan in 2019. This project is developed by CentreCourt Developments and SmartREIT. The architect, Diamond Schmitt Architects, has designed the towers to be contemporary in appearance. The buildings will be high-rises with an array of amenities, including vast outdoor spaces.
Transit City 4 will launch early in 2019 and will have a total of 1,000 suites. Some of the amenities that the builders have included in the suites include an open-concept layout that allows spaciousness and ample natural light in, 9’ ceilings, private balconies, custom designed kitchens and European styled bathrooms.
Both businesses and homebuyers are choosing Vaughan Metropolitan Centre area for working and living. A vibrant urban area of the GTA, the area offers many amenities for a modern lifestyle. With the city centre that has made travelling to downtown Toronto most convenient with just a 30-minute ride, the area is now very well-connected to downtown. The location is expected to see rapid growth in residents and jobs in the next few years.
Average condo prices in Vaughan Metropolitan Centre in 2018 stood at $527,000.
Average monthly rental prices in Vaughan Metropolitan Centre in 2018 was $2,200.
Avia Condos by Amacon
A part of a master-planned community, Avia Condos is a mixed-use high-rise tower consisting of retail, office spaces and residential units. The condo’s ground floor will have retail stores and offices. Unit layout for the condo will be one, two and three-bedroom suites ranging from about 500 sq ft to over a 1,000 sq ft.
Located at Confederation Pkwy and Burnhamthorpe Rd W in Mississauga, Avia Condos is steps from the Square One Shopping Centre. The area offers all modern amenities, including stores, restaurants, movie theatre, cultural centres, parks and more just minutes away.
A part of a master-planned community, Avia Condos is a mixed-use high-rise tower consisting of retail, office spaces and residential units. The condo’s ground floor will have retail stores and offices. Unit layout for the condo will be one, two and three-bedroom suites ranging from about 500 sq ft to over a 1,000 sq ft.
Located at Confederation Pkwy and Burnhamthorpe Rd W in Mississauga, Avia Condos is steps from the Square One Shopping Centre. The area offers all modern amenities, including stores, restaurants, movie theatre, cultural centres, parks and more just minutes away.
The neighbourhood has a vibrancy where professionals, families and students feel at home. This amenity-rich area of Mississauga offers all conveniences needed for a modern lifestyle. With convenient transit options, loads of entertainment and lifestyle amenities, Avia Condos is one of the top choices in preconstruction condos for 2019.
Average condo price in Mississauga in 2018 stood at $429,000.
Average monthly rental in Mississauga in the third quarter of 2018 was $2,000 for 1-bedroom and $2,500 for a 2-bedroom suite and $2,900 for a 3-bedroom unit.
The neighbourhood has a vibrancy where professionals, families and students feel at home. This amenity-rich area of Mississauga offers all conveniences needed for a modern lifestyle. With convenient transit options, loads of entertainment and lifestyle amenities, Avia Condos is one of the top choices in preconstruction condos for 2019.
Average condo price in Mississauga in 2018 stood at $429,000.
Average monthly rental in Mississauga in the third quarter of 2018 was $2,000 for 1-bedroom and $2,500 for a 2-bedroom suite and $2,900 for a 3-bedroom unit.
XO Condos by Lifetime Developments
Launching in the first quarter of 2019, XO Condos is one of the most desirable condominiums located at King and Dufferin Street in Liberty Village. The condo is of 14 storeys having a mix of traditional brick and modern glass exterior.
A major attraction of XO Condos is its proximity to an array of amenities, including restaurants, boutiques, fine bars and services. Minutes away from the condo are many Entertainment District venues, park and trendy shops. Travelling is convenient with streetcars running steps from the condo.
Liberty Village is a popular destination for both tenants and homebuyers. Having a population of 42,365 residents most of which are between 25 and 44, almost half of the residents are tenants. Having a vibrant air, Liberty Village is a sought-after destination for first-time homebuyers.
Average condo price in Liberty Village in 2018 stood at $620,000.
Average monthly rental in Liberty Village in the third quarter of 2018 was $2,200 for a 1-bedroom unit, $3,200 for a 2-bedroom unit and $4,200 for a 3-bedroom unit.
River & Fifth Condos by Broccolini
This condo complex consists of three buildings – one high-rise of 38 storeys, a mid-rise of 12 storeys, and a low-rise of 4 storeys. River & Fifth Condos will include a landscaped entrance and an expansive lobby. Developed by Broccolini and designed by Graziani+Corazza Architects, the condo will include over 3,100 sq ft of indoor amenity space and over 2,600 sq ft of outdoor amenity space. Outdoor terrace on the condo’s 12th floor offers panoramic views of Lake Ontario and the river.
River & Fifth Condos enjoys proximity to the core of Downtown Toronto. It is close to all amenities needed for a modern lifestyle. Located minutes from Don Valley Pkwy and LRT, travelling is speedy and convenient for the residents.
Donning a contemporary façade with unique block design, River & Fifth will be an exciting new addition to this burgeoning neighbourhood close to downtown. Regent Park is a dynamic neighbourhood with many restaurants, stores and easy access to the downtown.
Average condo price in Regent Park in 2018 stood at $550,000.
Average monthly rental in Regent Park in the third quarter of 2018 was $2,300 for 1-bedroom and $3,300 for a 2-bedroom suite and $4,700 for a 3-bedroom unit.
Bijou on Bloor Condos by Plaza Corp
Located at Bloor St W and Riverview Gardens, Bijou on Bloor is a mid-rise condo of 12 storeys. Close enough to Downtown Toronto yet far from its hustle bustle, the condo is perfect for families, students and professionals. A mixed-used condo, Bijou on Bloor will have retail spaces on the ground and the first floor. There will be 192 residential units with a variety of suite sizes. About two-thirds of the total units are 2 and 3-bedroom suites.
Developed by Plaza and designed by Quadrangle Architects, the condo has a rich brick and glass exterior with balconies, terraces, setbacks and landscaping. Offering an exhaustive list of amenities including an indoor pool, gym, lounge, catering kitchen, steam room, party room and more amenities, residents of Bijou on Bloor Condos will enjoy a rich lifestyle.
Average condo price in Bloor West Village in 2018 stood at $820,000.
Average monthly rental in Bloor West Village in the third quarter of 2018 was $2,100 for a 1-bedroom unit, $2,900 for a 2-bedroom unit and $4,000 for a 3-bedroom suite.
The United BLDG Condos by Davpart
Standing tall in the Financial District of Toronto, The United BLDG is a 55-storey high-rise of mixed-use. The condo will have 748 residential units and office spaces. Designed by B+H Architects, The United BLDG will have a contemporary façade with ample steel and glass.
Davpart is the builder of the condo and offers luxurious interiors both for residential units and the office complex. The condo is expected to include many high-end amenities for the residents. Close to the subway, getting around is most convenient for the residents.
Since the condo is situated in a busy area with many offices, it presents an attractive investment opportunity due to high-demand for tenancy. For those working in the Financial District, it is a highly-desirable condo to live in close to workplace. Proximity to The Ryerson University and Ontario College of Art and Design further accelerates demand for tenancy.
Average condo price in the Financial District in 2018 stood at $935,000.
Average monthly rental in the Financial District in the third quarter of 2018 was $2,400 for 1-bedroom, $3,400 for 2-bedroom, and $4,400 for a 3-bedroom unit.
Merge Condos by Lifestyle Custom Homes
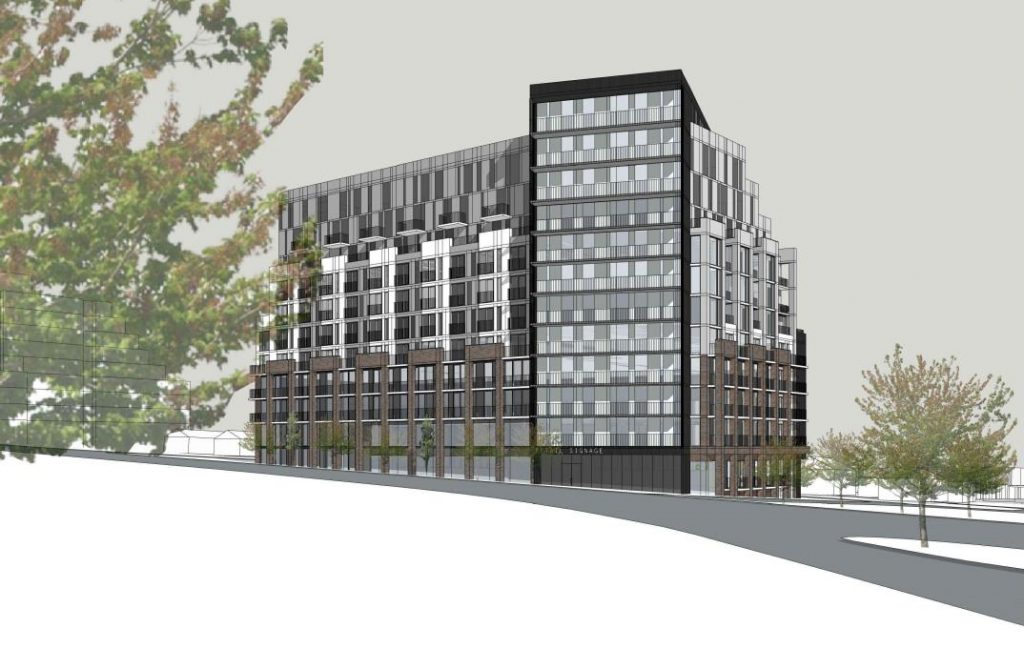
A mid-rise of 11 storeys, Merge Condos is located in the Birch Cliff neighbourhood of Scarborough. The condo is of mixed-use consisting of residential units and retail spaces. There will be a total of 182 residential units and retail spaces on the ground floor of the condo. Units on the ground floor feature private terraces while units on the upper floors include private balconies.
Some of the amenities included in this Scarborough pre-construction condominium includes a green roof and rooftop terrace, and approximately 15,300 sq ft of landscaped open spaces. The unit layout will include 6 bachelor units, 94 1-bedroom, 78 2-bedroom and 4 3-bedroom suites.
Currently, there exists a three-storey apartment building and three retail stores on the site, which will be replaced by Merge Condos. Developed by Lifestyle Custom Homes and designed by RAW Design, Merge Condos is a lavish new addition to the Birch Cliff neighbourhood. If you’re planning to find a home in Scarborough, Merge Condos tops the charts of pre-construction condos.
Average condo price in Birch Cliff area in 2018 stood at $566,000.
Average monthly rental in Birch Cliff area in the third quarter of 2018 was $1,800 for 1-bedroom and $2,400 for 2-bedroom suite.
Wynford Gardens by Allied Hotel Properties
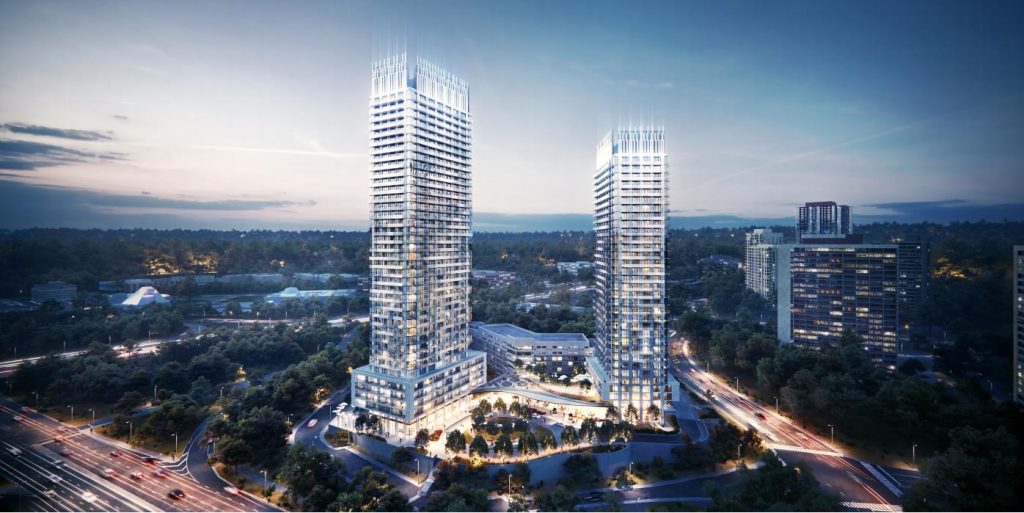
Located in a highly attractive location just east of Don Valley Pkwy and close to the vast greens of Charles Sauriol Conservation Area, Wynford Gardens offers the best of natural beauty and modern amenities. The condo community will consist of a mix of residential and hotel suites. The site for the condo complex currently houses a hotel and a senior’s residence along with a condominium of 34 storeys. The proposal for Wynford Gardens includes converting 353 existing hotel suites into 283 condominium suites. There will be 141 hotel suites and 142 residential suites in the two newly constructed condo towers.
Wynford Gardens Condo will have world-class amenities, including over 15,170 sq ft of outdoor amenities. The proposal includes the construction of an extensive pedestrian pathway within the complex and a new walking trail close to the ravine. A landscaped outdoor terrace and a park are also planned for the condo complex. Along with ample green spaces inside the compound, residents also enjoy vast greens just minutes from home.
Conveniently located close to Don Valley Pkwy, accessing Downtown Toronto is convenient. The upcoming Eglinton Crosstown line will benefit Wynford Gardens Condo as well. Expected to be up and running by 2020, the new LRT will enhance the value of Wynford Greens condo units and other homes located near the line.
Average condo price in the area in 2018 stood at $690,000.
Average monthly rental in the third quarter of 2018 was $2,000 for 1-bedroom and $2,500 for 2-bedroom suite, and $2,900 for a 3-bedroom unit.
Register here to learn more about these condo opportunities.

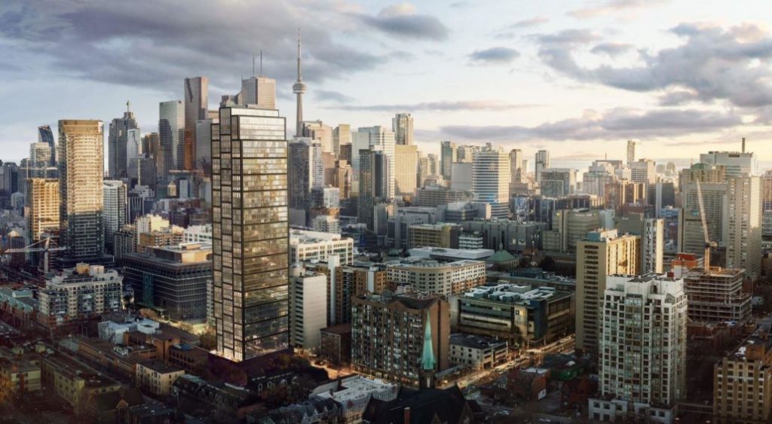
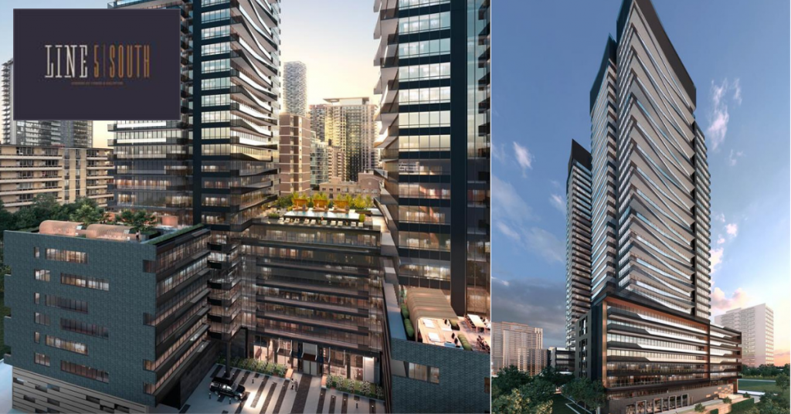
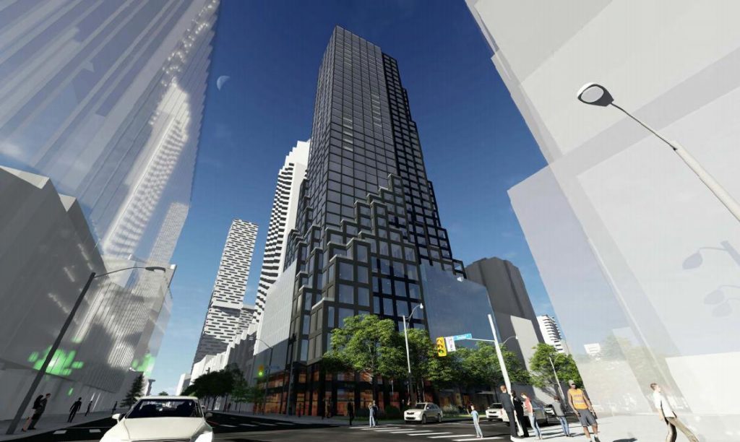
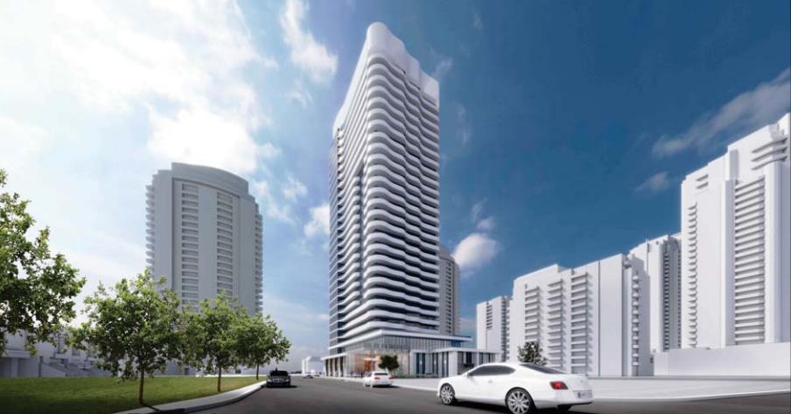
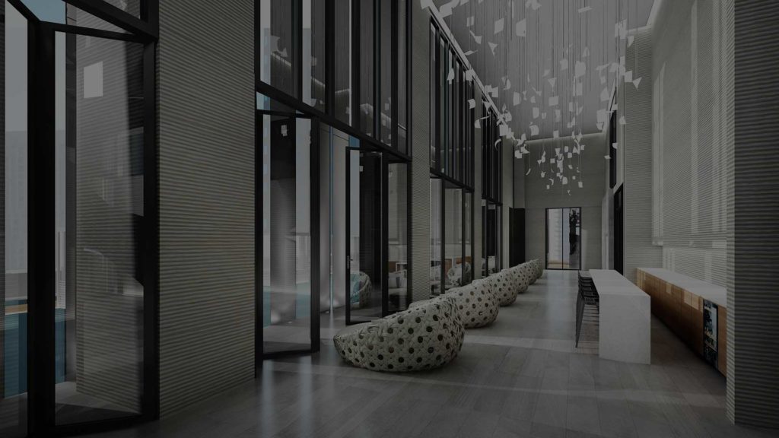

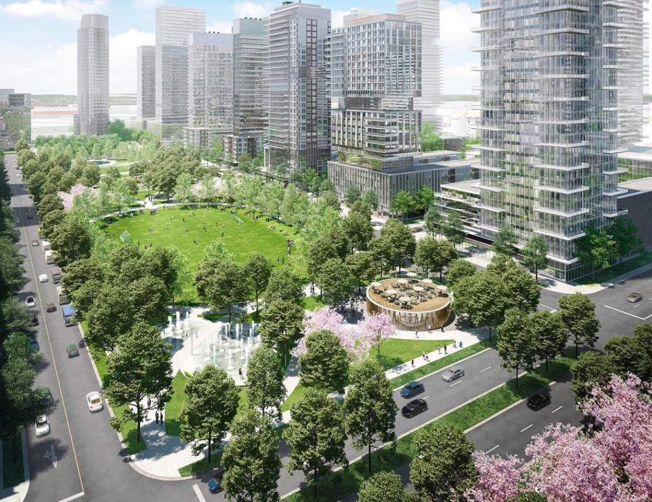
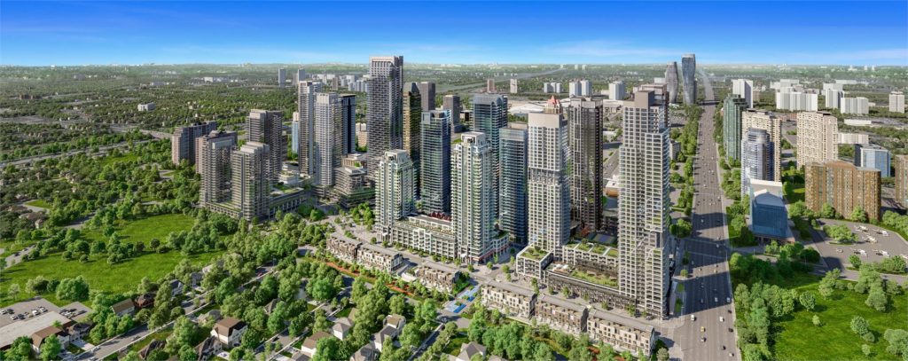
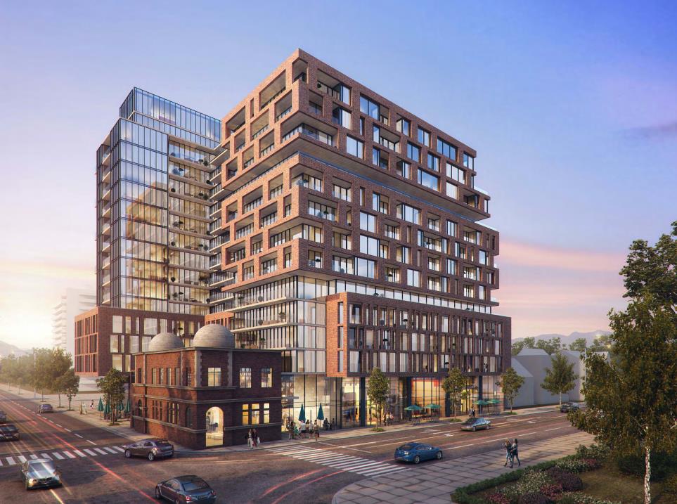
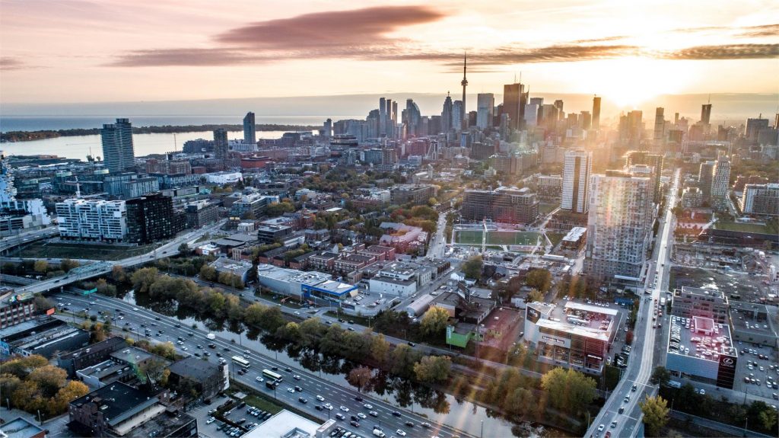
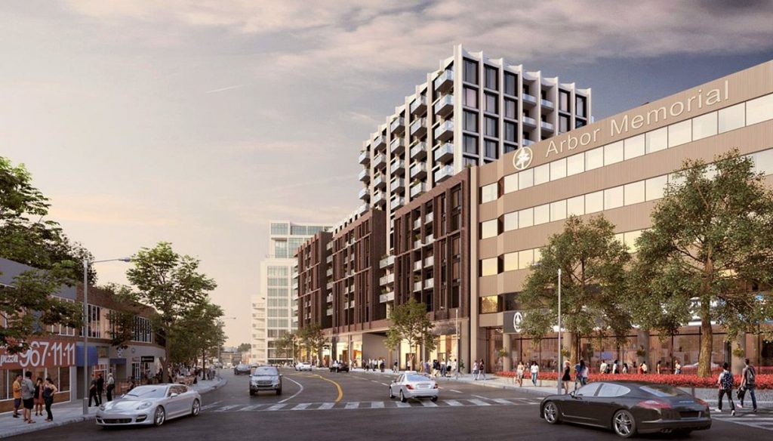
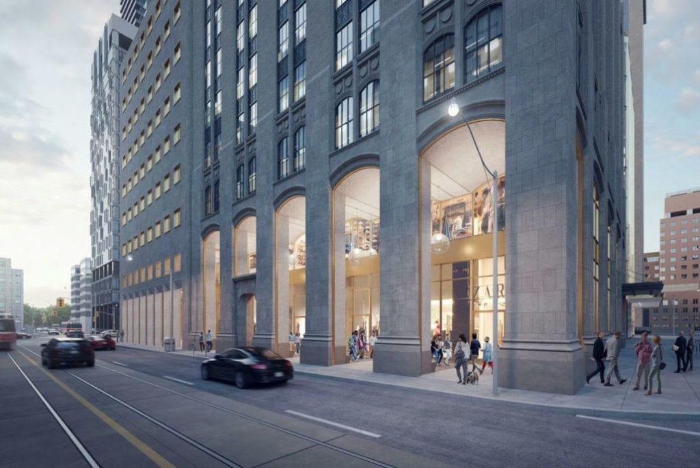
Sorry, the comment form is closed at this time.