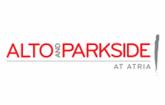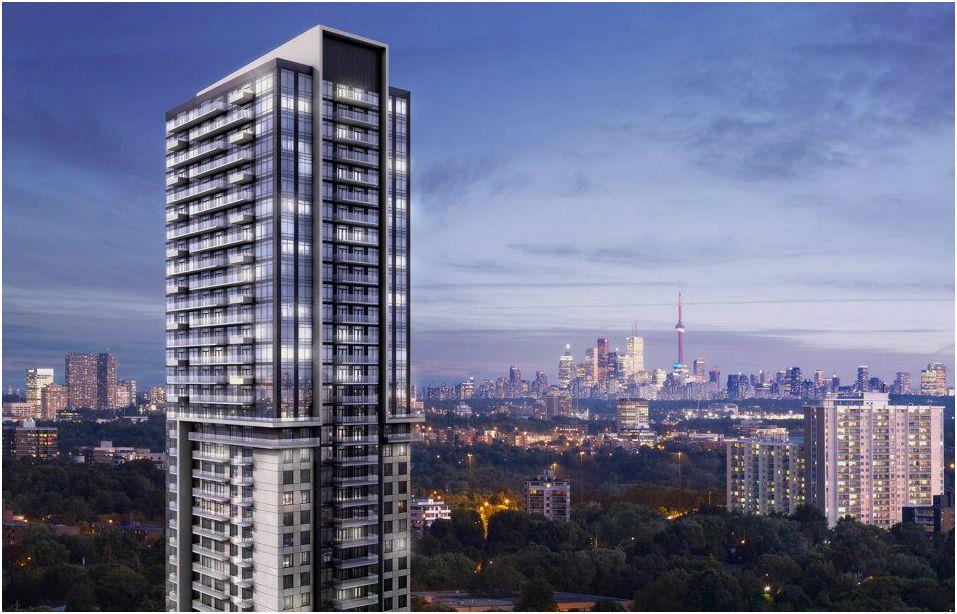Call Kulwant @ 647-933-2999 To Book Your Appointment To Sales Centre
Parkside at Atria Condos is a new condo project by Tridel. The new development will be located at Sheppard Ave E & Consumers Rd, Toronto. It is in city of North York. Parkside at Atria Condos is 8 storey building with 95 number of units.The Estimated occupancy of Parkside at Atria Condos is in 2015. Sales of Parkside at Atria Condos $290,000.
Parkside at Atria Condos Details
| Project Name | Parkside at Atria Condos |
| Type | Condo |
| Address | Sheppard Ave E & Consumers Rd, Toronto |
| Developer | Tridel |
| Architects | Turner Fleischer Architects Inc. |
| Prices | $290,000 |
| Number of Storeys | 8 |
| Total Number of Suites | 95 |
| Suite Size Range | 575 - 867 |
| Ceiling Height | 9 |
| Est. Maint | 0.51 |
| Est. Occupancy | 2015 |
| VIP Launch | Mar 22, 2013 12:00 AM |
| Amenities | Board Room, Theatre Room, Exercise Pool, Yoga Studio / Fitness Centre, Concierge, Party Room, Fireplace Lounge, Dining Room, Billiards Room, Terrace |
Map : Parkside at Atria Condos - Sheppard Ave E & Consumers Rd, Toronto
Call Kulwant @ 647-933-2999 To Book Your Appointment To Sales Centre
Parkside at Atria Condos is a New Condo development by Tridel is located at Sheppard and Settlers, Toronto.
Tridel presents Parkside at Atria, a brand new condo project in Toronto with endless amenities, spacious floor plans, style and elegance. These 95 stunning residences have space and a sophisticated style at Parkside at Atria.
Highlights
- Parkside at Atria Condos is a new Condo project by Tridel located in North York. Parkside at Atria Condos is currently in Under Construction and will be completed in 2015
Beaux Properties and Tridel
Tridel and Beaux Properties have joined forces to bring a new condo and townhouse project to the market. Known as 101 Erskine Condos, this project is currently in preconstruction at 101 Erskine Avenue in Toronto and is scheduled for completion in 2016. Upon its completion, this project will house a total of 420 units which will be laid out on 32 storeys and include suites ranging in size from 435 square feet to 2354 square feet. Sales for available condos and townhouses vary in price from $285,000 to $1,710,000.
101 Erskine is a stylishly designed 32-storey glass condominium residence with a complementary tonal profile that is intentionally tucked away, and just a few steps away from the vigour of midtown Yonge and Eglinton. This building’s modernist tendencies are reverberated in its clean, lined external design and sophisticated interiors.
With charcoal gray, white and clear glass, a copper clad front entrance, a stunning lobby, a rooftop terrace with an infinity pool and an outdoor fireplace lounge, inspirational entertainment spaces with a private courtyard, an alfresco dining lounge, sleek fitness amenities, and even a direct park walkway fashioning a connection between Broadway and Erskine.
In this project, prospective homebuyers will have a chance to select from lavish studio, 1 bedroom, 1 bedroom plus den, 2 bedroom as well as 2 bedroom plus den suites that feature 9-foot ceilings and 10 signature townhouses which showcase specifically contemporary styling and finishes.
Plank laminate floating flooring is laid out in the kitchen, living room, dining room, applicable den, hallways, foyer and bedroom(s). In the kitchen, residents can take pleasure in the luxury finishes that include designer cabinetry with modern, full height flat panel doors, which are equipped with built-in appliances. Granite or quartz countertops with matching backsplash and polished square edge will also be included as well as the stainless steel, under-mount sink.
The appliance package includes a Liebherr counter depth ENERGY STAR® high efficiency refrigerator with bottom mount freezer, a space saving ENERGY STAR® high efficiency panel ready dishwasher, a built-in combined under-counter stainless steel microwave as well as a built-in cook top with ceran top, built-in oven with stainless steel finish and a built-in hood fan that is vented to the exterior.
Inside the spa-inspired master bathroom, there will be a frameless, glass master en-suite shower. For added convenience, each suite will come equipped with a stacked, front loading dryer and ENERGY STAR® high efficiency front loading washer.
Parkside at Atria Condos Platinum Registration
Please register below to receive Brochure, Price List & Floor Plans. Our team specializes in pre-construction sales and through our developer relationships, we have access to PLATINUM SALES & TRUE UNIT ALLOCATION in advance of the general REALTOR® and the general public.









